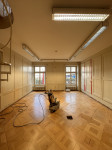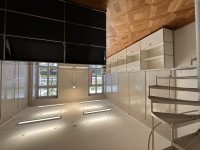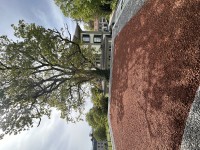- EN
Log in
- Live Auctions
- Past auctions
- More
- Gallery
- Art Dealing
- Publishing
- Kornfeld today
- The Story of Kornfeld
- Information
We are investing in the future and at the Bern location!
We are renovating existing buildings and creating new space for our auction activities. During the entire construction period, we will always be there for you - with limited space and parking. You are also welcome to visit us at any time for any concerns or to experience the construction progress on site.
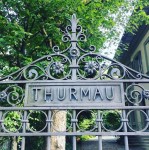
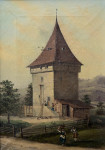
Our company has been located at Laupenstrasse 41 in Bern since the end of 1980. The main building, the "Thurmau" villa, which is classified as worthy of protection, was built in 1846/1847 by the Bernese architect Rudolf Stettler. Together with two other houses (Laupenstrasse 45 and 49), it is part of a unique classicist ensemble with a park in Bern.
Legend has it that the houses were planned as residences for the seven federal councillors of the young federal state (1848).
In 1979, the villa was acquired by the Kornfeld Gallery and extended with a pavilion of the "Mini" construction system by Fritz Haller/USM. The pavilion was planned and built for the legendary "Stoll Auction" in 1972 and rebuilt at the new location in 1981.
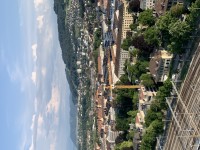
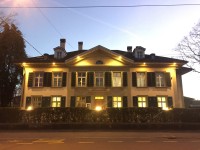
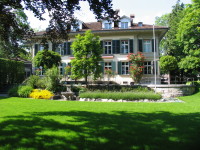
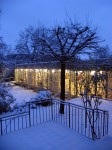
Since the building services were getting on in years and more space was desired, the Kornfeld Gallery invited architects who were friends and connected to the house to an ideas competition at the end of 2018. The house was finally to become accessible for people with disabilities. The winning design was finally submitted by the Bern-based firm "Jordi + Partner, dipl. Architekten ETH/SIA", which on the one hand envisaged retaining the "Haller Pavilion" and creating a third structure from the 21st century as an entrance wing next to the protected 19th-century villa. In the basement of the "Haller-Bau" and the new wing, new exhibition rooms as well as storage and work rooms are planned.
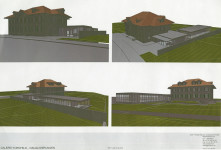
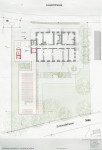
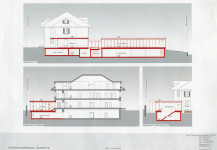
The definitive project was then worked out in close consultation with the Bernese monument preservation authorities. Fritz Haller's pavilion is to be protected in the future. Together with the Villa Thurmau, there will be two protected buildings on one site in the future - a 19th century building and a 20th century architectural icon. Because of the pandemic, the project had to be put on hold. In 2022 it was further developed and officially submitted as a building application. In spring 2023, the building permit was granted, so that construction can start on schedule. Completion of the extension is planned for the end of May 2024.

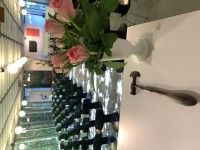
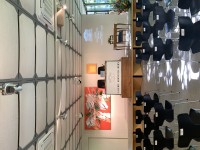
Three days after the 2023 auction, on 19 June, work will begin according to plan.
We will show the progress on the construction site here at irregular intervals during the 11-month construction period. As the garden is to be preserved or restored, great effort is being made to protect trees; the construction site is being set up on the lawn.
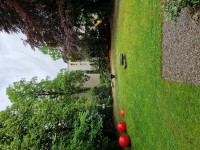
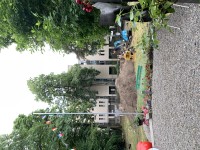
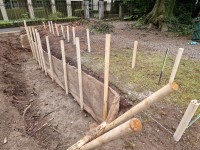
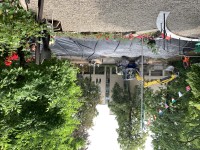
First, the dismantling of the Haller pavilion will begin. The metal construction company Stoller from Belp, which specialises in Haller's buildings, will now renovate and strengthen the pavilion in its halls before it is reassembled on the then concreted basement at the end of the year.
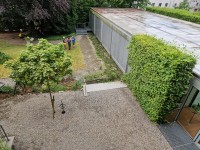
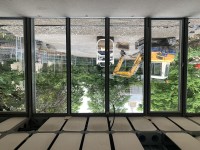
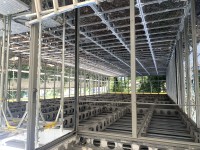
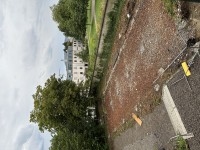
Later parts of the villa (laundry, garage and shed) are demolished. A painting in an " arcade", probably created around 1900, is revealed under the wall panelling. A new lift was built in the area of the former toilets.
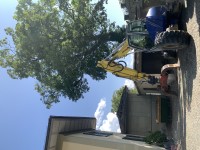
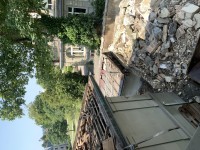
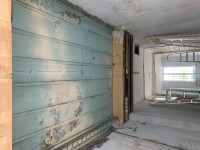
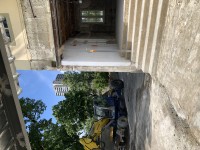
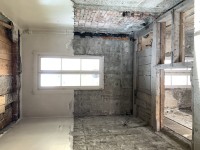
Now the excavation for the basement begins. At the same time, the side walls are being secured and the old building is being supported.
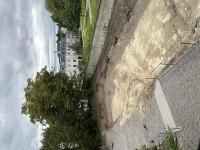
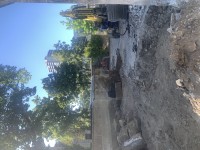
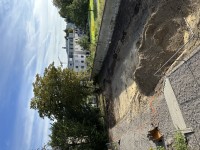
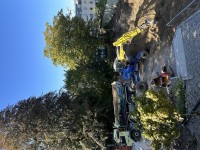
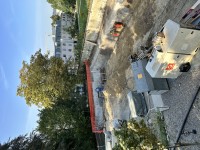
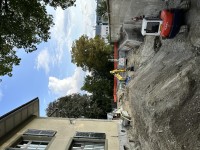
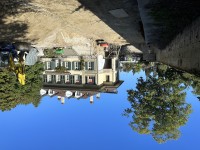
Now the crane is being erected, which will be needed for the later work. The floor of the basement is being insulated. The concrete floor is then poured.
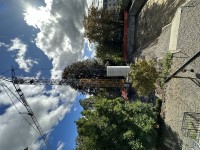

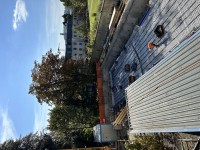
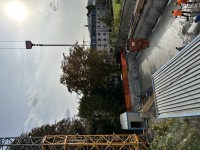
The formwork for the basement side walls is being erected.
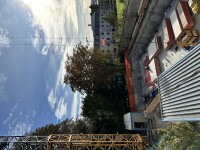
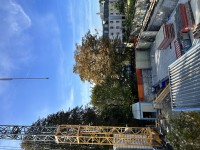
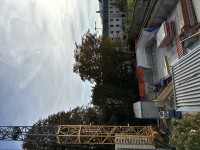
The side walls of the basement are in place. The formwork for the ceiling is now being prepared. And the ceiling is ready!
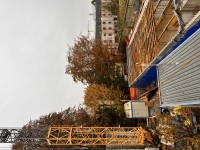
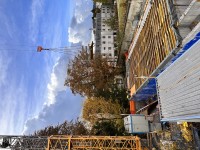
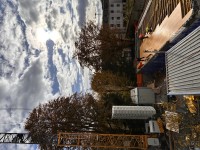
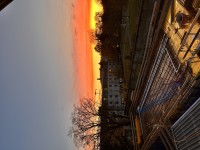
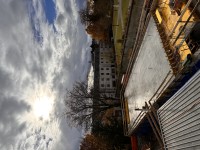
The floor of the entrance pavilion is finished. The future lift shaft is ready
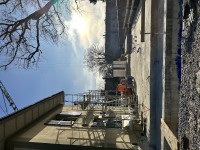
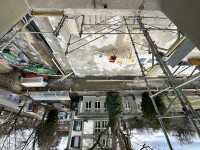
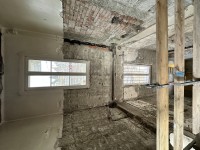
The steel skeleton of the entrance pavilion is being assembled. Snow covers the construction site
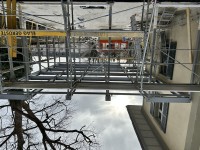
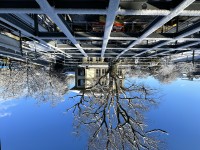
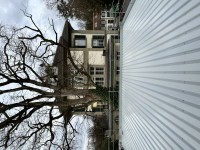
The offices on the 1st floor of the old building are vacated for the refurbishment
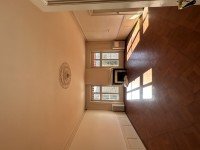
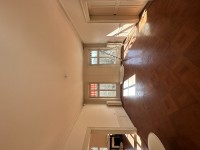
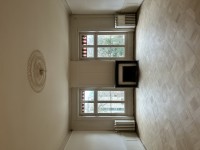
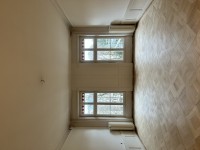
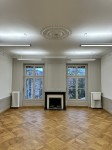
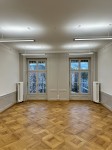
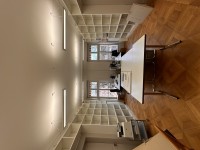
The foyer is slowly taking shape. The window panes are installed in the pavilion
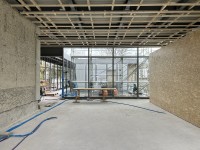
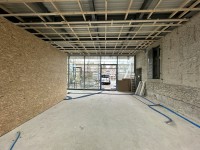
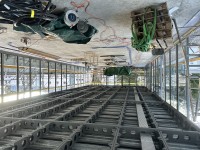
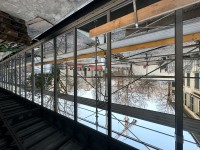
The office has also undergone a facelift. The roof of the entrance pavilion is finished
